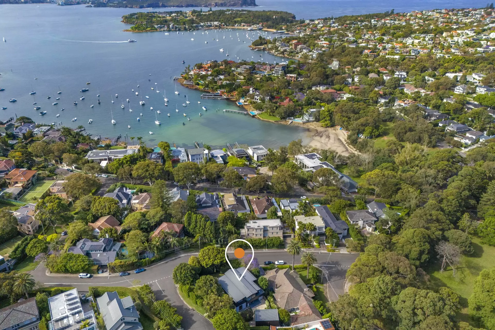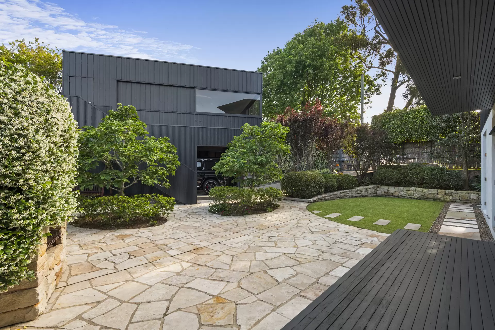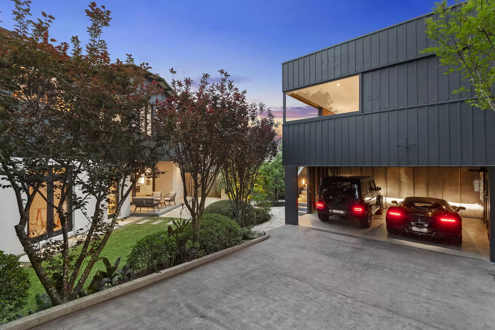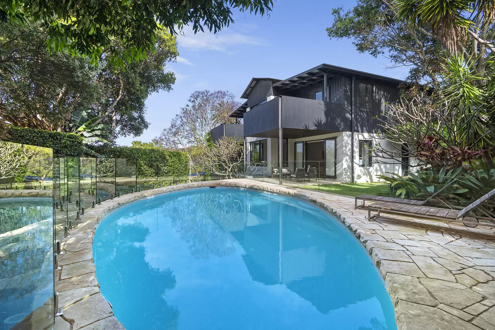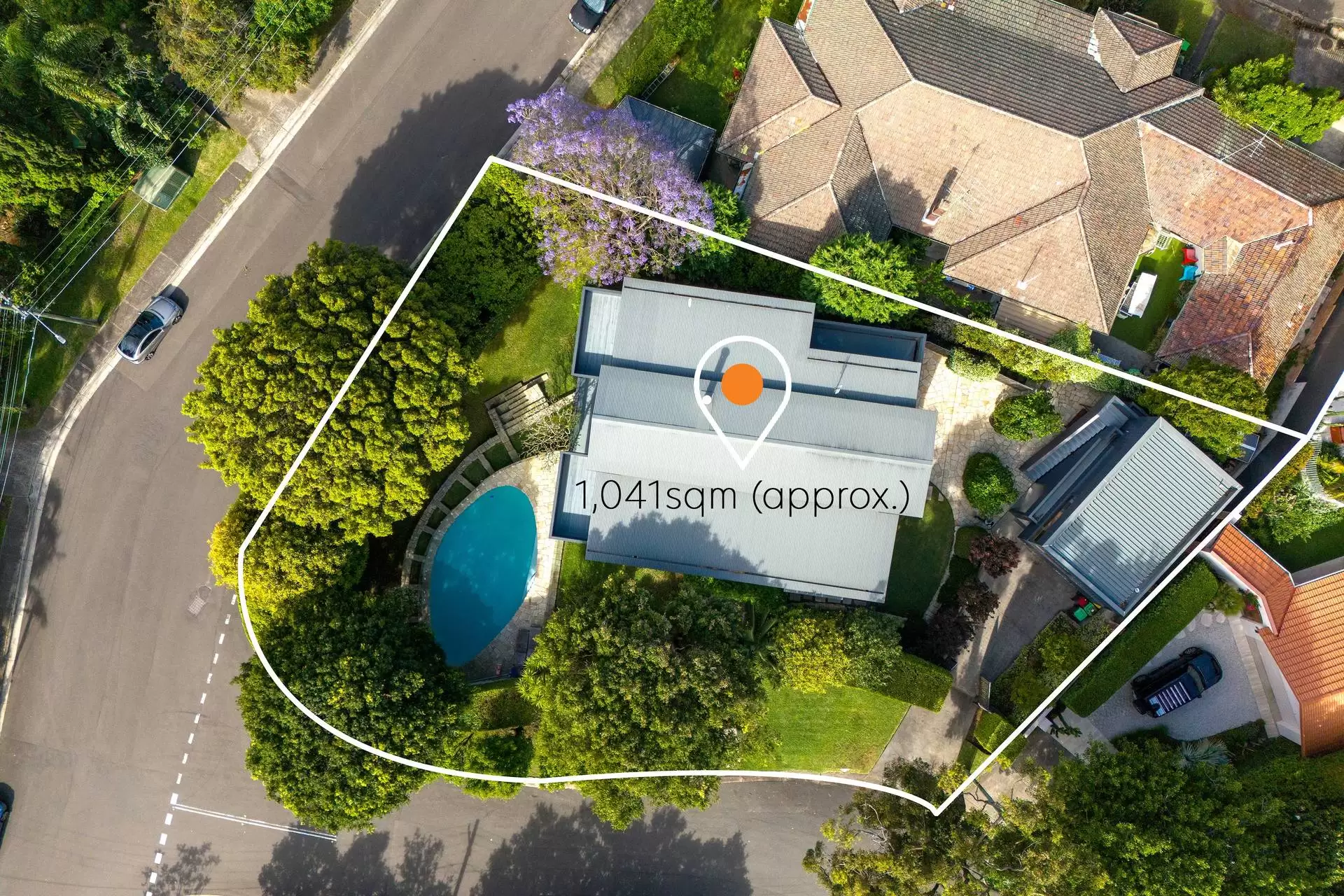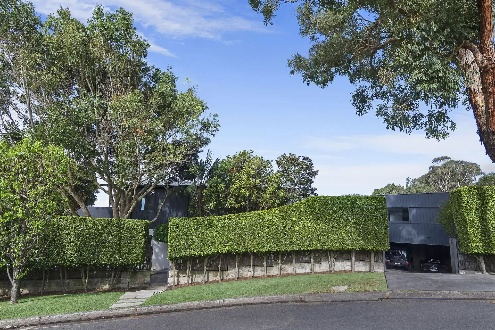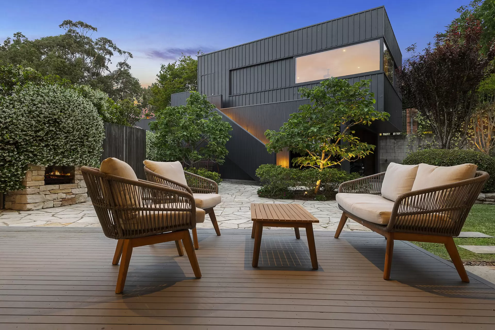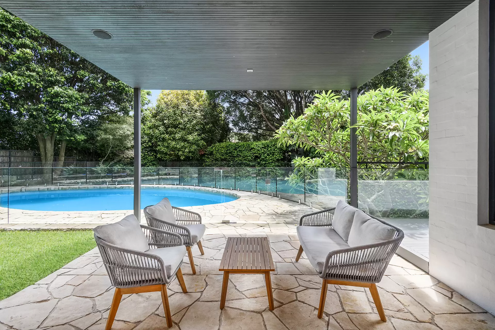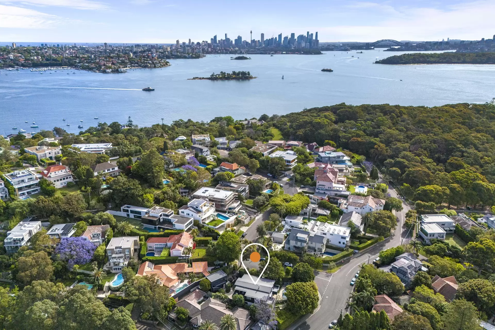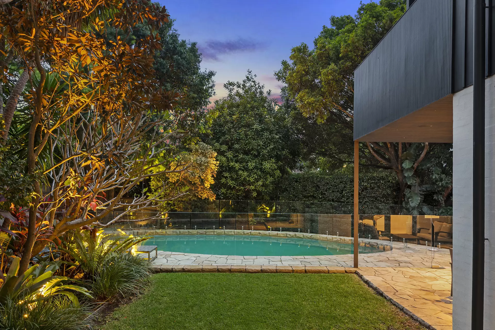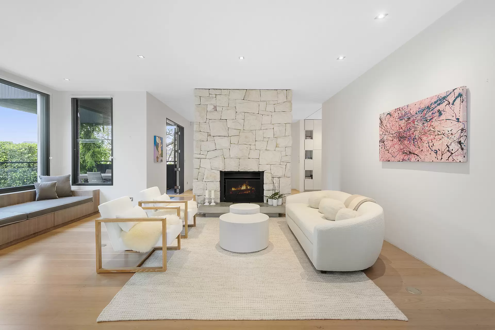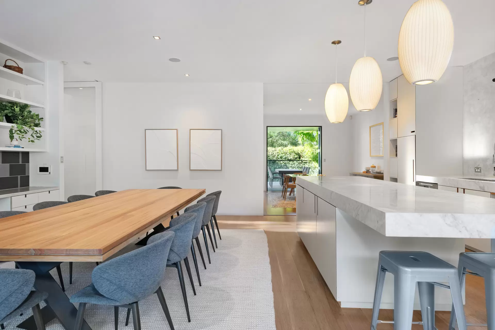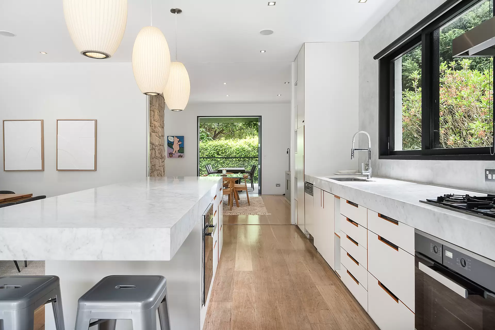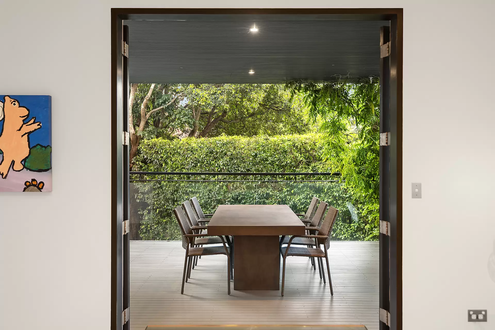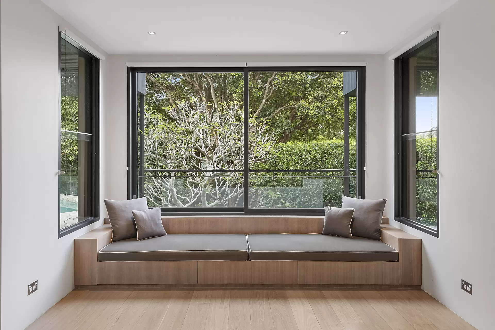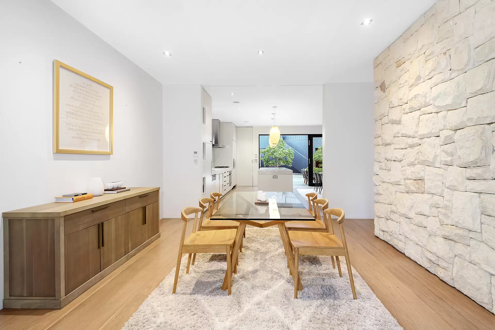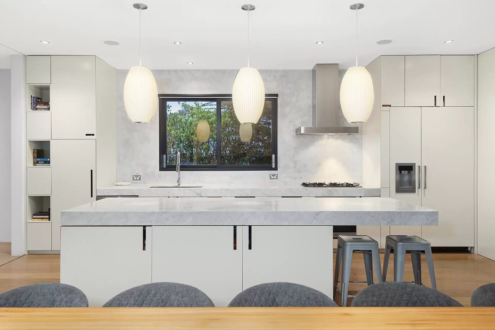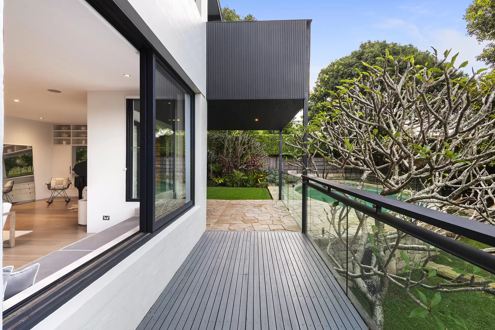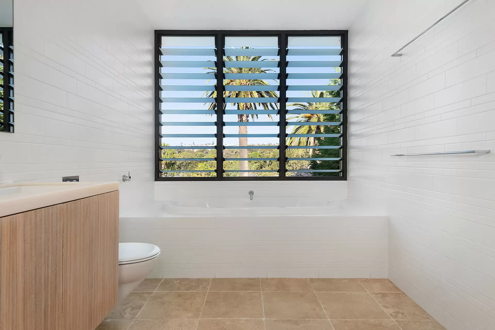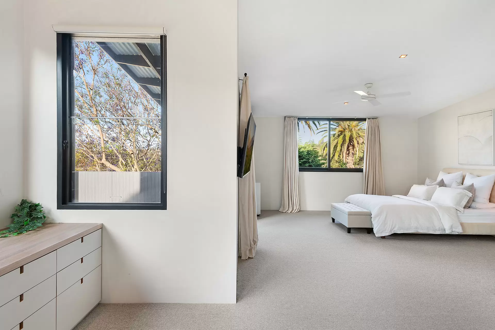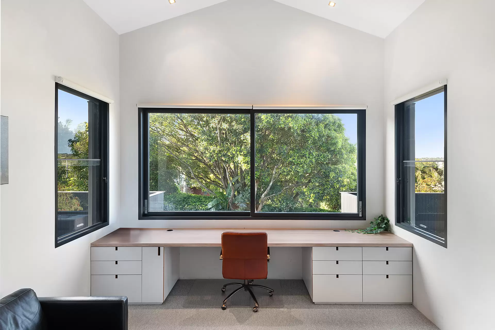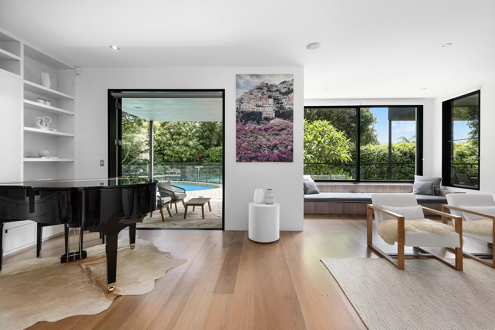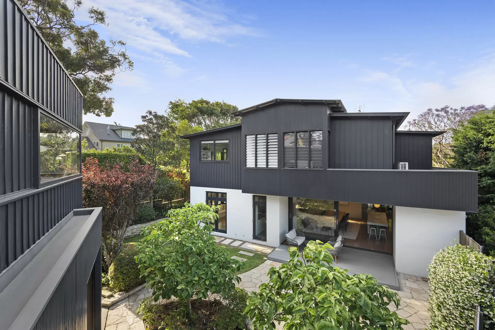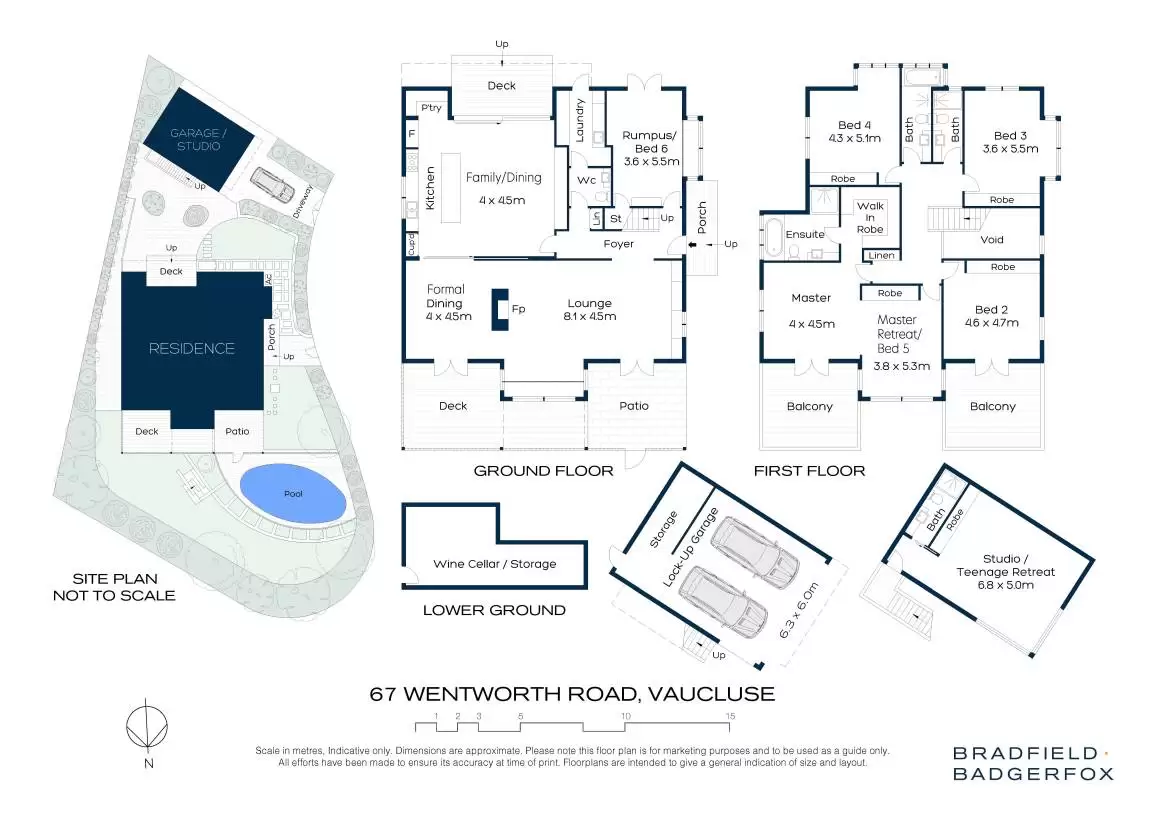67 Wentworth Road, Vaucluse
ARCHITECTURAL FAMILY SANCTUARY ON 1,041 SQM OF BLUE CHIP LAND
This magnificent family home offers a retreat-like ambiance with lush leafy views, creating the perfect backdrop for serene living. Spread across two expansive levels on an impressive 1,041 sqm parcel, the prestigious Vaucluse address is just the start of what makes this property extraordinary.
North-facing and set back from the street, the residence is architecturally designed by Virginia Kerridge. At its heart, the home features an open-plan kitchen and living area. The gourmet kitchen, finished to the highest standards, showcases a carrara marble island with an integrated breakfast bar, complemented by Smeg and stainless steel Miele appliances. With a surround sound system throughout the ceilings downstairs to add to the immersive entertainment experience, this home is perfectly equipped for both relaxed family living and sophisticated gatherings.
Seamlessly flowing from the kitchen and living areas, the spacious dining and family room are positioned on either side of an impressive sandstone feature fireplace. This inviting space opens onto a sunlit outdoor entertaining area, creating the ideal blend of indoor and outdoor living.
The home offers five generously sized bedrooms, each with built-in wardrobes, while the master suite features a large walk-in wardrobe and ensuite. Additionally, a versatile studio space with a built-in robe and bathroom provides the perfect option for a teenage retreat or home office.
Key features include air conditioning, ducted gas central heating, a built-in reading nook designed to capture natural light, a heated pool, and multiple outdoor living areas. Timber floors run throughout the home, with plush carpets in all bedrooms, and there’s also a wine cellar and double lock-up garage.
Prestigious address on an impressive 1,041sqm of landDesigned by impressive architect, Virginia KerridgeFive bedrooms, all with built-ins and master with WIRGourmet kitchen with marble benchtops, Smeg & Miele appliancesSpacious living and dining area with feature sandstone fireplaceAdditional sitting area/rumpus room perfect for large familiesWell-maintained and landscaped gardens to the front and rearSeparate versatile studio space for home office/teenage retreatLevel garden, lined with mature greenery for ultimate privacyMultiple outdoor entertaining zones, BBQ area & heated pool surrounded by sandstoneDouble lock up garage and wine cellar/storage roomHigh ceilings, air-conditioning and ducted gas central heatingTimber floors throughout, plush carpets in all bedroomsClose to beaches, Vaucluse shopping village and prestige schools
Property Information
- Land area approx 1041sqm
- Council Rates $1120.35/quarter
- Water Rates $172.79/quarter
Property Features
- Uncovered Carspaces 3
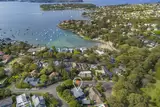

Vaucluse
Very much a family oriented suburb, exclusive Vaucluse is all about large blocks of land, lush gardens, swimming pools and sweeping views, either back across Sydney harbour or out to sea.
Located around 9km from the CBD, Vaucluse's architecture reflects a range of eras. The area is noted for its long established sprawling estates, some running down to the harbour's edge and boasting superb waterfront facilities.
On the ocean side of the suburb, in an area known as Diamond Bay, a number of apartment buildings from varying eras provide a more affordable entry into this prestigious address.
One notable landmark is Vaucluse House and Tea Rooms, an historic property which formed an integral part of the area's former Wentworth Estate, to which many of the suburb's earliest homes once belonged.
A number of boutique beaches, gorgeous reserves and harbourside attractions make the suburb both picturesque and popular with families and visitors, with Neilsen Park and Parsley Bay being two of the best known. Wonderfully peaceful and picturesque.
Suburb Features
Education
- Cranbrook School
- Kambala
- Kesser Torah College
- Kincoppal - Rose Bay School
- Moriah College
- Rose Bay Public School
- Rose Bay Secondary College
- The Scots College
- Vaucluse Public School
Recreation
- Christison Park
- Dudley Page Reserve
- Gap Park
- Hermitage Foreshore Reserve Walk
- Lyne Park Tennis Centre
- Vaucluse Bowling Club
- Vaucluse Park
- Vaucluse Yacht Club
- Watsons Bay Library
Restaurants
- Doyles on the Beach
- Doyles on the Wharf Take Away/Bistro
- Dunbar House
- Estate Vaucluse House
- Grumpy Baker
- Rocco's
- The Botanica Vaucluse
- Watsons Bay Boutique Hotel
