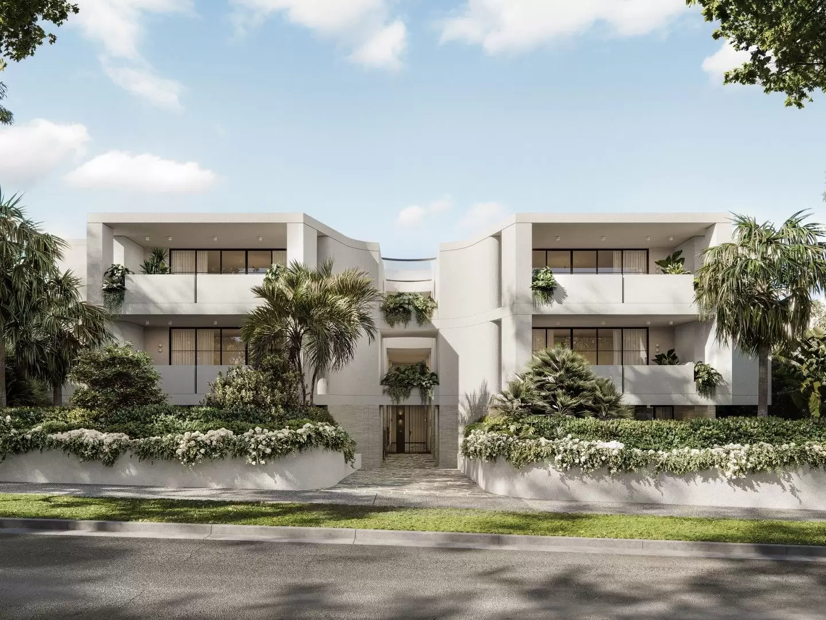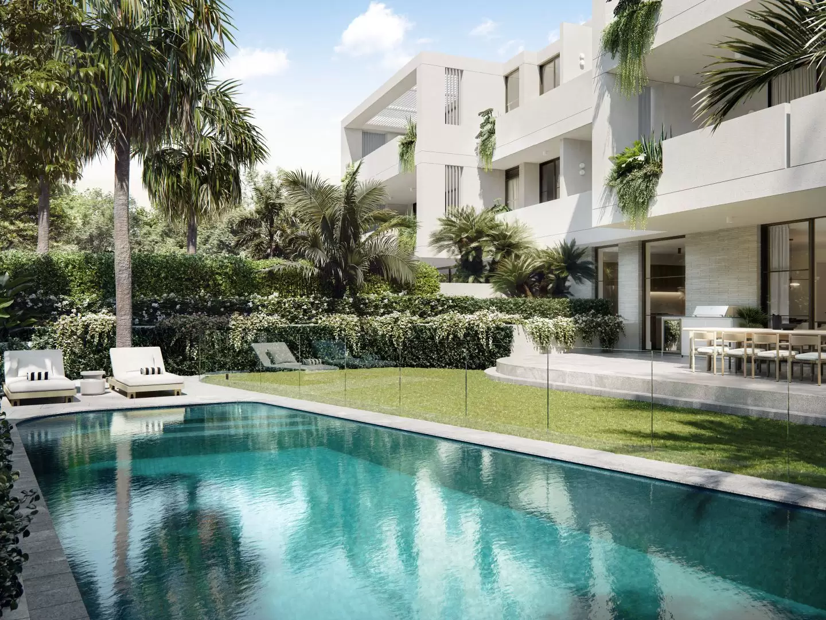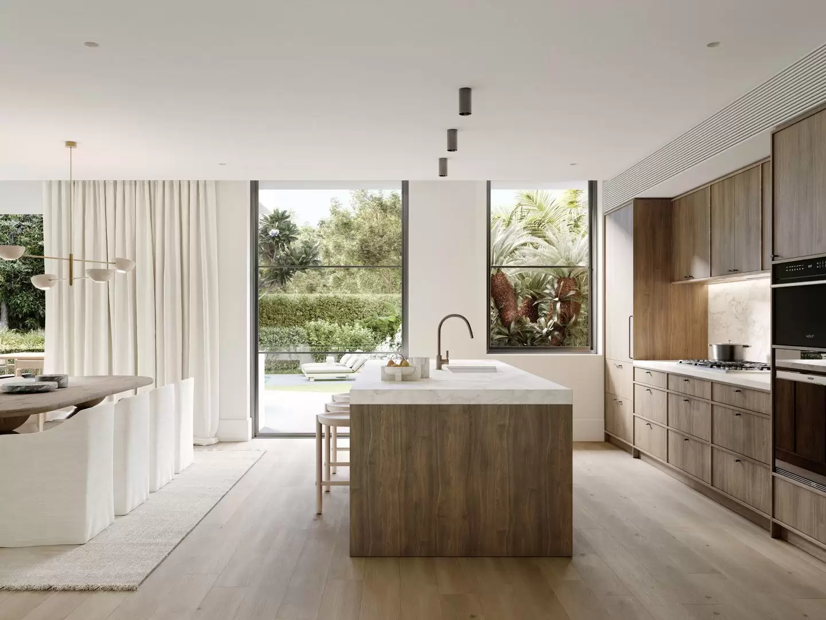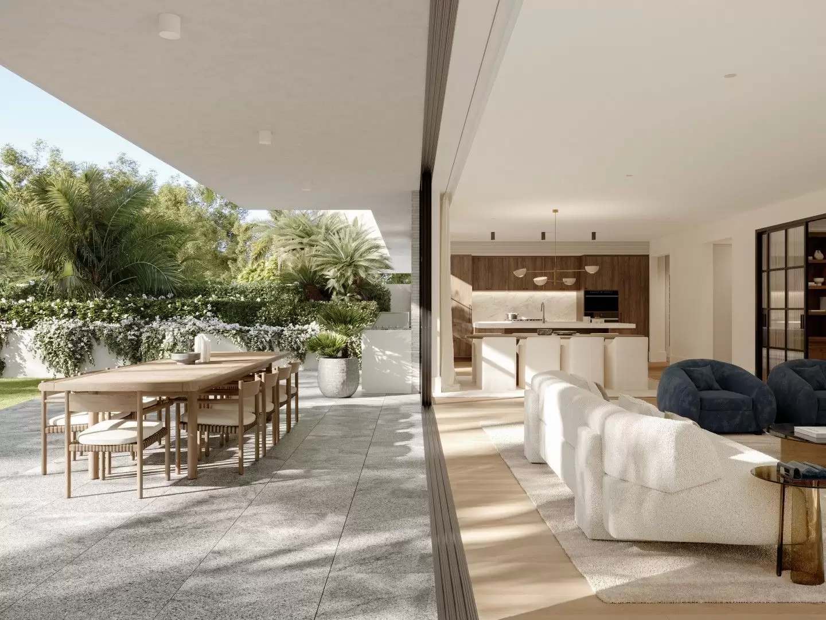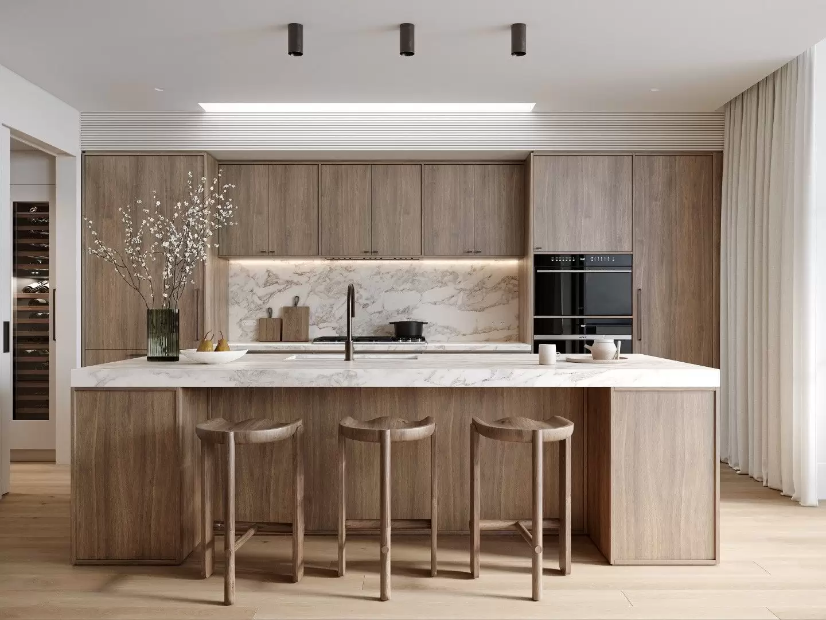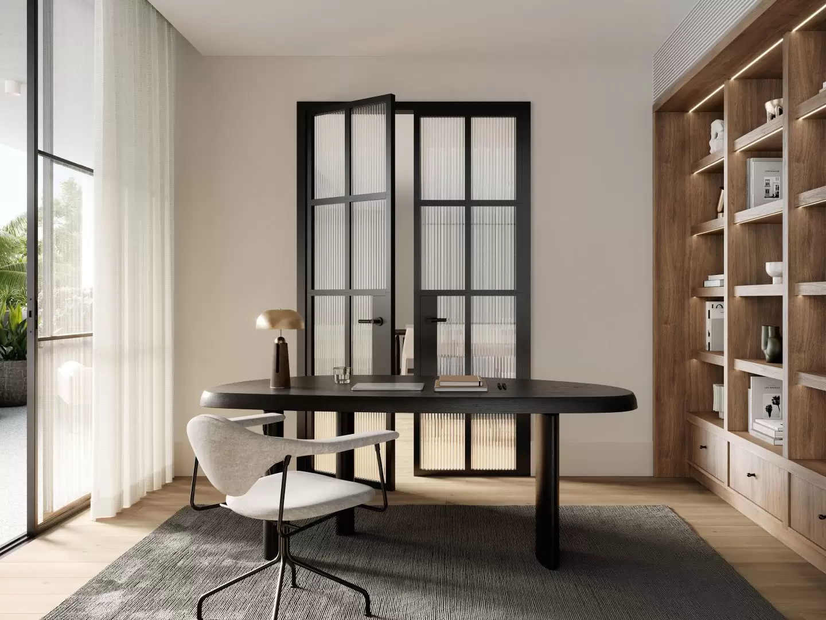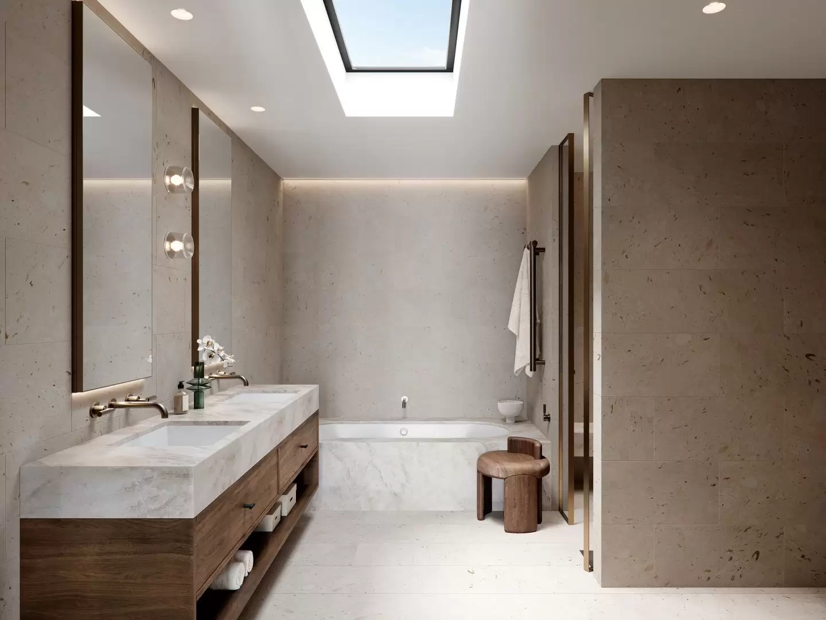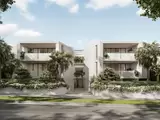3/5 Spencer Street, Rose Bay
HOUSE-LIKE 3 BEDROOM CORNER RESIDENCE BOASTING A PRIVATE POOL
Atlas, Rose Bay. Proudly developed by Fortis, and built by Lords Group.
Roam the world within the privacy of your own home. Envisaged by award-winning architects, MHNDU, this expansive new garden residence evokes luxurious, travel-inspired experiences of adventures past and those still to come nestled within the tranquil delights of harbourside Rose Bay, less than seven kilometres from the Sydney CBD.
Interiors curated by acclaimed Alexander & Co, relax inside amongst the ambience of natural stone, engineered oak floors and walnut-tone joinery with designer Wolf and Subzero appliances and flourishes of feature metals. Gaze outward as white bougainvillea spill over textured walls, cradling sweeping lawns and gardens peppered with towering palms and bold succulents.
Full height windows and sliding doors bathe living areas and bedrooms in natural light, while offering enchanting private outlooks. Refined open-plan living flows out to an oversized entertainer's terrace with pool and landscaping by Dangar Barin Smith and discrete garden access from three spacious bedrooms.
HIGHLIGHTS
House-like combined total of 604sqm of internal and outdoor living.Private pool with ample surrounds for alfresco lounging sits at the centrepiece of the expansive lawn and lush landscaping.Private and secure multi-vehicle garage with ample room for storage and provision for EV charging.Three oversized bedrooms with custom built-in robes, generous storage and verdant outlooks.The secondary bedroom mimics a secondary guest wing, generous in size featuring a walk-in robe and double vanity ensuite.Private secondary living zone plus study with custom joinery accessible through fluted glass doors.Entertainer's kitchen with marble countertops and splashbacks, Wolf appliance suite including a 5-burner gas cooktop, oven and speed oven, Subzero refrigeration, integrated Miele dishwasher and Whispair rangehood.Separate butler's pantry with secondary sink and additional integrated Miele dishwasher, granite benchtops, feature tile splashbacks and 59 bottle Subzero wine fridge.Ensuites and bathrooms are adorned in natural stone, feature underfloor heating, Astra Walker fixtures, and double vanities.Both the master ensuite and bathroom each include a bath encased in natural stone.Separate powder room with natural stone and feature wall-paper.Spaciously proportioned living and dining areas with engineered oak flooring, full height windows to accommodate year-round natural light and direct garden access.Gas fireplace in living room enveloped in a marble hearth alongside custom walnut-tone joinery.Separate walk-in laundry with Miele washer and dryer elevated from the ground, granite benchtops, and hanging rail.Oversized entertaining terrace with a custom joinery unit featuring a granite benchtop, integrated Beefeater gas barbecue and a Husky undercounter bar fridge.Private secondary terrace with discrete access from all three bedrooms.Dual aspect to maximise light and natural ventilation.Reverse cycle air-conditioning with zoned heating and cooling throughout.Secure building entry inclusive of a video intercom.Close proximity to Rose Bay Village and the harbour foreshore with excellent lifestyle and transport amenity a short flat walk away.
Property Features
- Uncovered Carspaces 2

Rose Bay
Split almost perfectly in half by the main artery, Old South Head Road, Rose Bay is a salubrious suburb just 7kms from the CBD. It's a seamless fusion of the large-scale properties and quiet residential atmosphere of Vaucluse to its east and the cosmopolitan lifestyle and convenience of Double Bay to its west.
Rose Bay is definitely a lifestyle address and has become the suburb of choice for those who enjoy food, golf, sailing or just a leisurely stroll along its picturesque waterfront promenade.
It's home to one of the country's most exclusive golf clubs, Royal Sydney, and its public neighbour the Woollahra Golf Club. More low-key than its high-fashion neighbour Double Bay, Rose Bay offers more of a laid back café culture, with a few local supermarkets, eclectic dining and some interesting specialty stores such as Parisi's.
Its two main shopping villages on Old South Head Road and New South Head Road are linked by a couple of main streets. The prized harbour side of the suburb plays host to one of Sydney's most renowned waterfront restaurants, Catalina.
Top schools abound in the vicinity, with Kincoppal-Rose Bay girls' school known as one of its most significant buildings – an ornate and dramatic mid-1800s landmark standing proudly above the entire suburb, surveying the harbour below. Architecturally, Rose Bay is an interesting combination of eras.
Many of the area's older substantial Federation homes and semis remain, generally renovated to perfection. Art Deco apartments are prevalent, while a number of exclusive apartments and villas have been developed along the waterfront to cater to those keen to have a front row seat among the action.
Suburb Features
Education
- Cranbrook School
- Kambala
- Kincoppal-Rose Bay
- Rose Bay Public School
- Rose Bay Secondary College
- The Scots College
Recreation
- Dangar Oval
- Lyne Park
- Milk Beach
- Rose Bay Community Garden
- Shark Island
- Stand Up Paddle Boarding
- Sydney Sea Planes
- Woollahra Park
- Woollahra Sailing Club
Restaurants
- Catalina Rose Bay
- Jewel On The Bay
- Mangia e bevi
- Sushi Den
- Washoku
