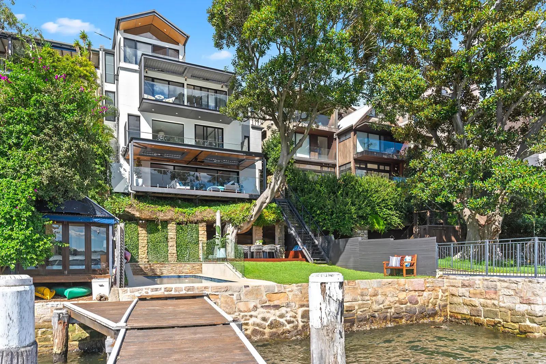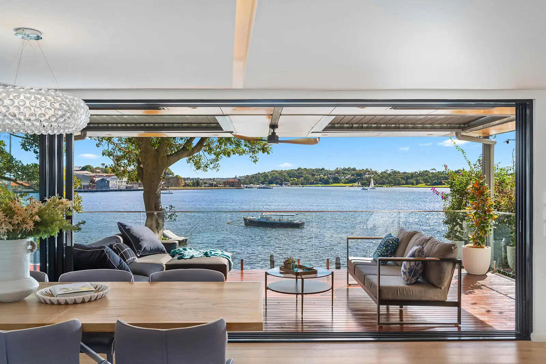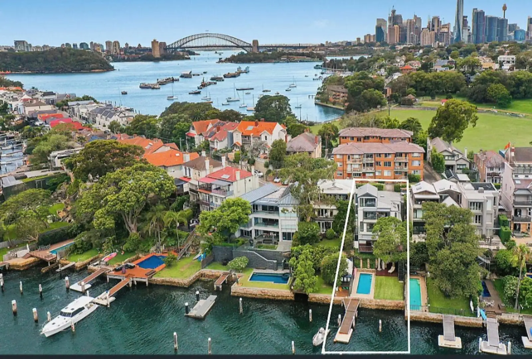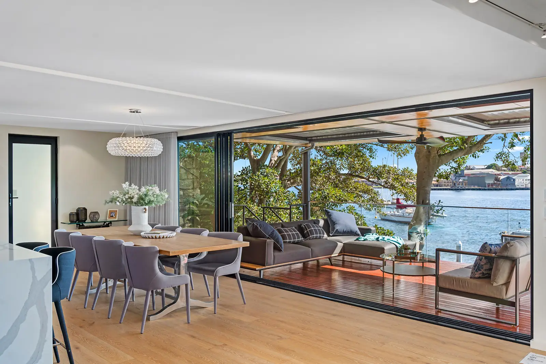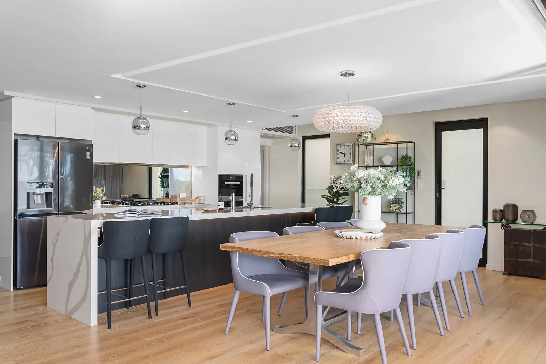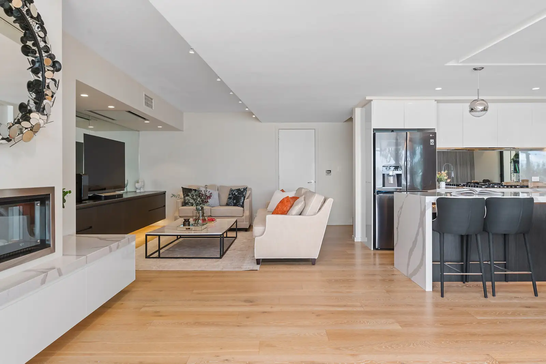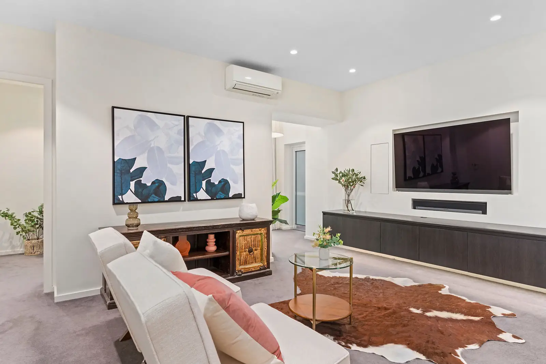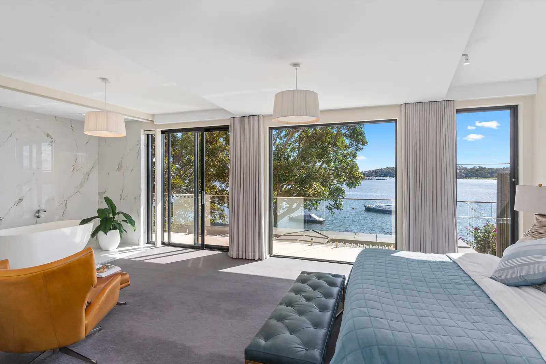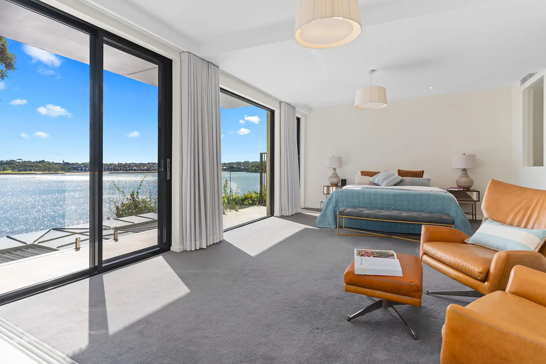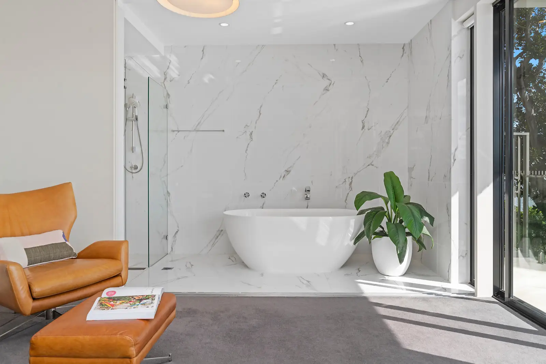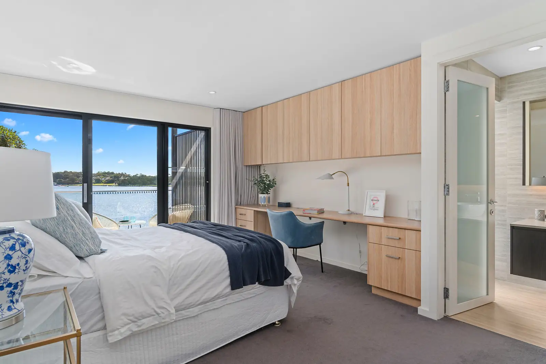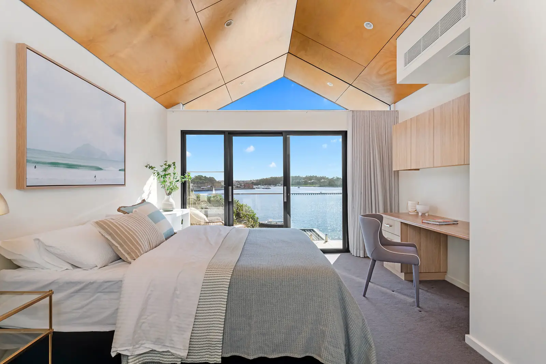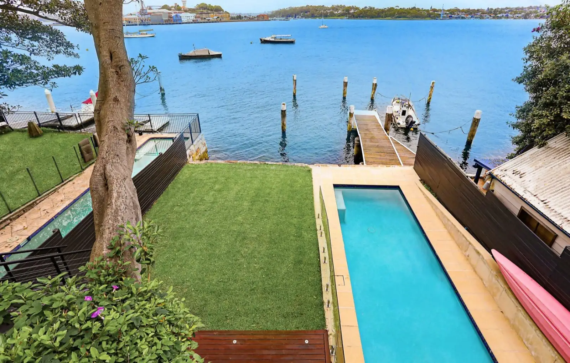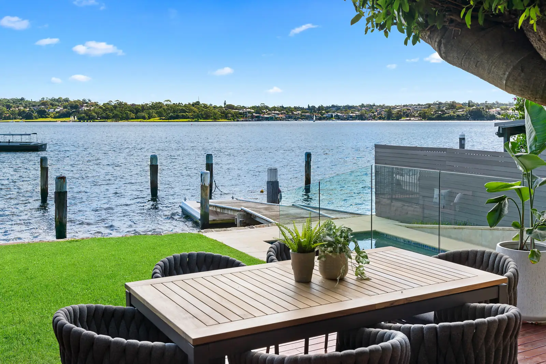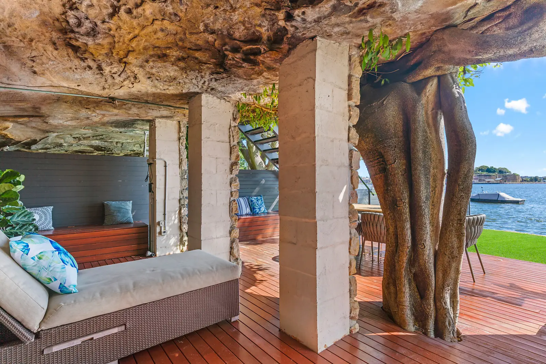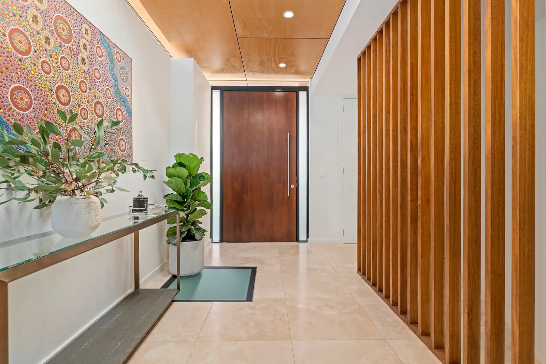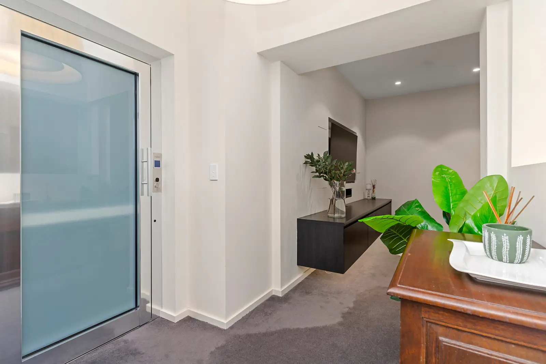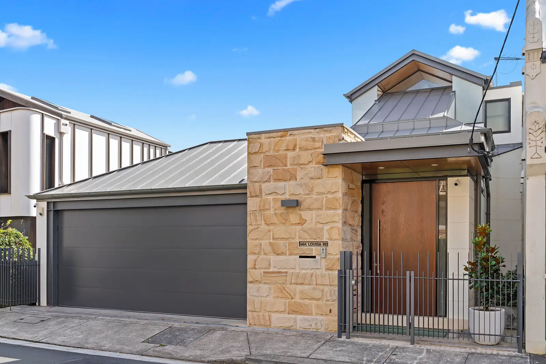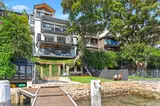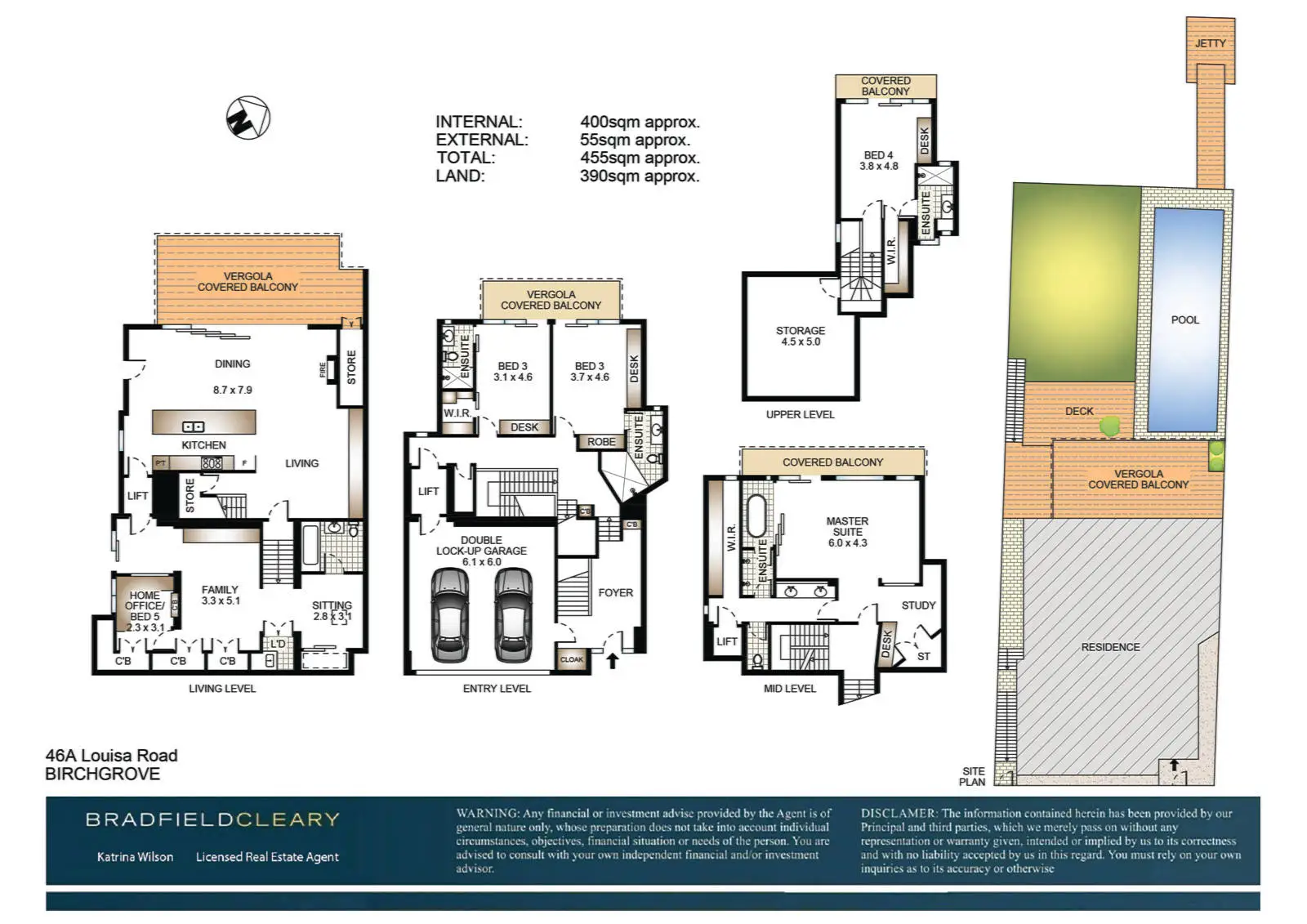46A Louisa Road, Birchgrove
LUXURIOUS ARCHITECTUALLY DESIGNED RESIDENCE ON ABSOLUTE WATERFRONT BLOCK
Flawless craftsmanship, cutting-edge design and magnificent panoramic water views unite in this world class architecturally designed residence to deliver a luxurious family home created to the highest standards. Open to the North/West and flooded with natural light, it reveals a cleverly conceived layout featuring multiple living areas appointed with floor-to-ceiling glass and enjoying effortless in/outdoor transitions. Sublime open plan lounge and dining zones offer a refined space for both relaxation and entertaining.
Five bedrooms with ensuites and covered balcony access with water viewsWhole floor master bedroom suite with study and luxurious marble ensuiteMarble bathrooms with underfloor heating and heated towel rails, second living/media home officeSeamless transitions to array of sun drenched entertainment terraces with Vergola roof system, ceiling fan and heaters, natural gas BBQGourmet open planned marble kitchen with Miele gas cooktop, steamer oven, dishwasher and Zip tapTravertine floors in living areas, internal lift, ducted a/c, gas fireplace, steel frame doors/windows with fly screensEasy access to oversized level lawn, with covered deck for entertainment + gas heated pool, boating pen and jettyLarge double lock up garage with internal access, vast storage, alarm, video security intercom, Sonos sound system, wired internet access to all rooms and levels12.3 metre property frontage, 386 sqm block sizeBirchgroves most prestigious location, walk to harbourside parks, Birchgrove oval, ferries, city buses, village shops, restaurants and cafes
Inspection: By pre-arranged inspection
For Sale By Expressions of interest
Property Information
- Land area approx 390sqm
Property Features
- Garages 2

Birchgrove
With a prime spot on the tip of a peninsular just west of the Sydney CBD, Birchgrove is an affluent suburb home to professionals and celebrities. This is a quiet area, though you'll be walking distance to all the shops, dining, and nightlife of Balmain. Because this is a quieter place to live, it's a popular spot for families. Most housing here comes in the form of Victorian-style terraces or Federation-style bungalows. Despite the suburb's small size there are four great parks here. Birchgrove Park features athletic fields, tennis courts, and a small jetty. Ballast Point Park is a terraced recreation area with great views of the harbour; you'll find joggers and people walking their dogs here. The suburb is served by buses and has a ferry wharf so commuting into the CBD is relatively quick. Birchgrove is bordered on the north by the Parramatta River, on the east by Snails Bay, on the south by Balmain, and on the west by Iron Cove.
Suburb Features
Education
- Birchgrove Public School
- Leichhardt High School
- St Scholastica's College
- Sydney Secondary College Balmain Campus
Recreation
- Ballast Point Park
- Balmain Sailing School
- Birchgrove Oval
- Birchgrove Tennis
- Yurulbin Park
Restaurants
- Charlotte's Cafe
- Gladstone Store
- La saveur French Restaurant
- The Cottage Balmain
- The Riverview Hotel
