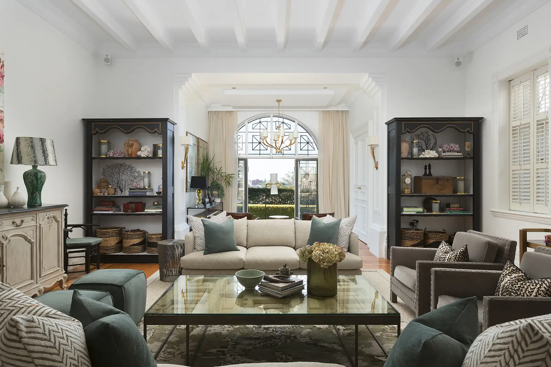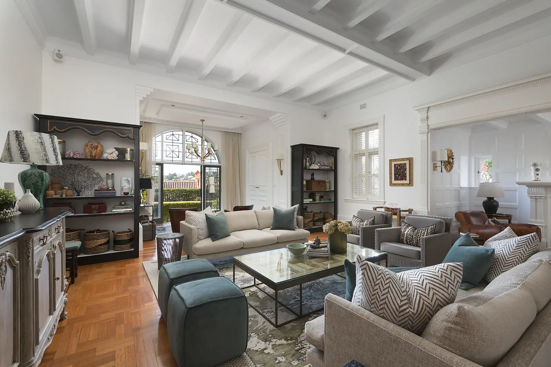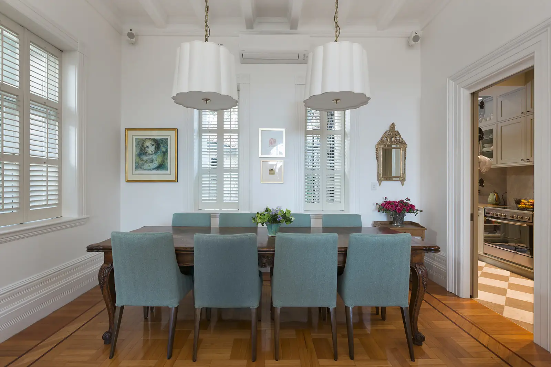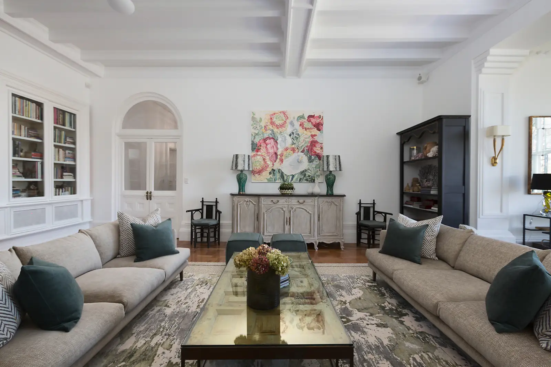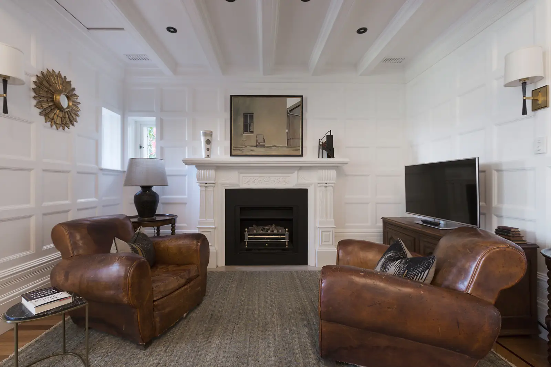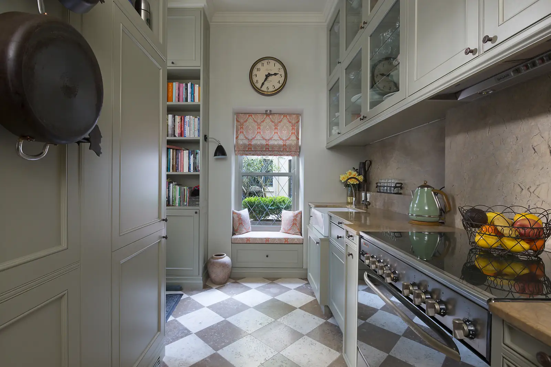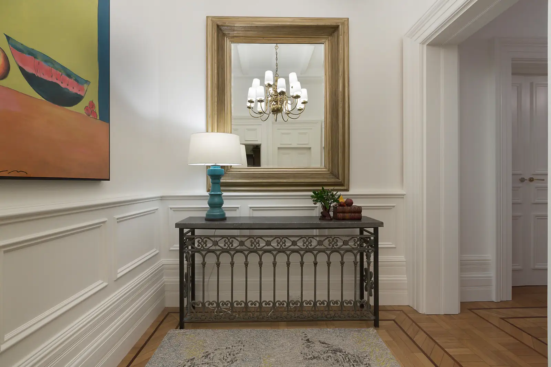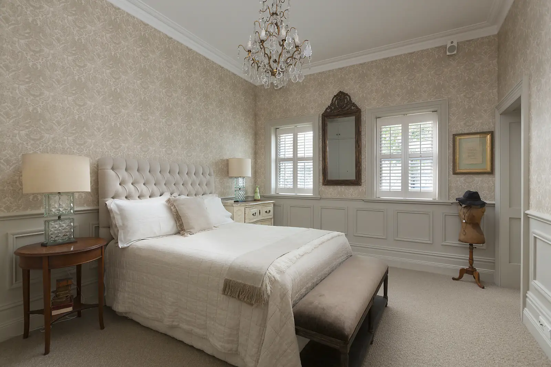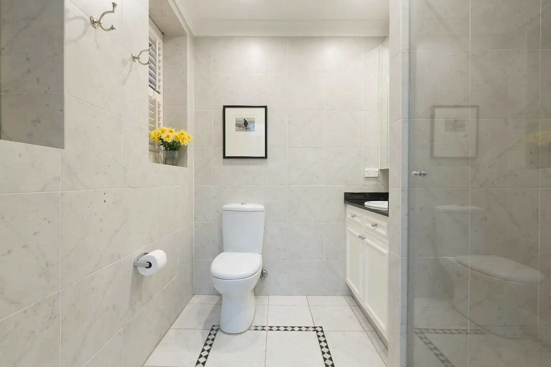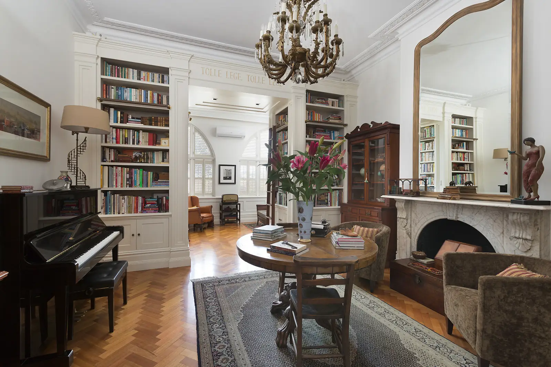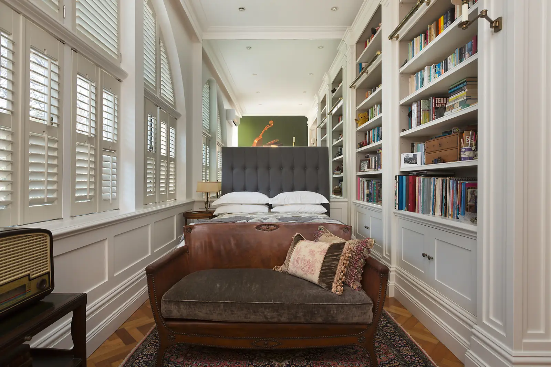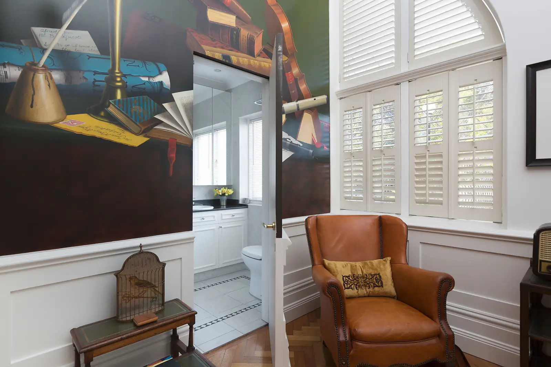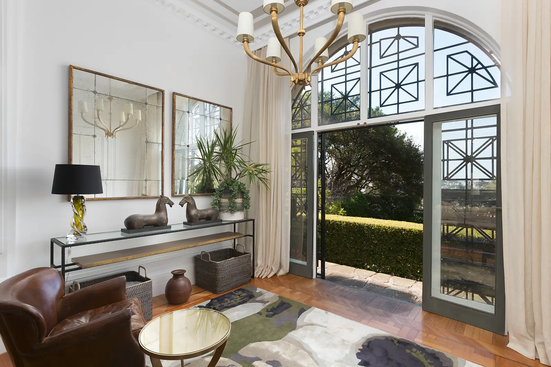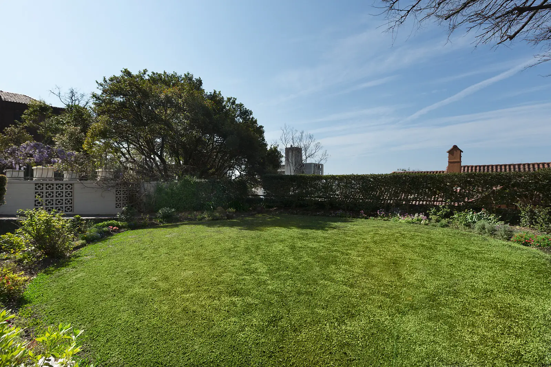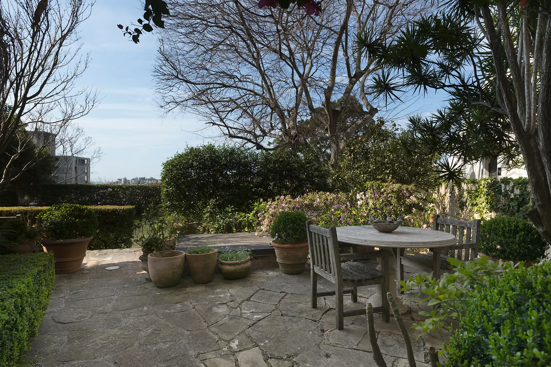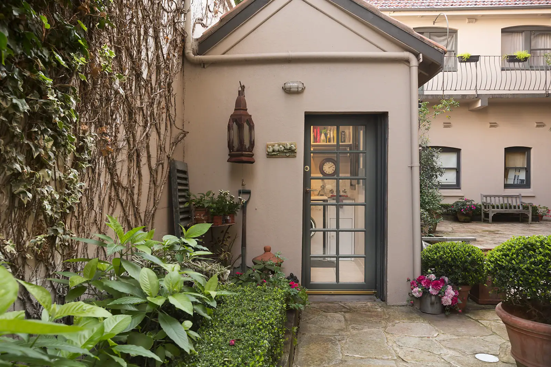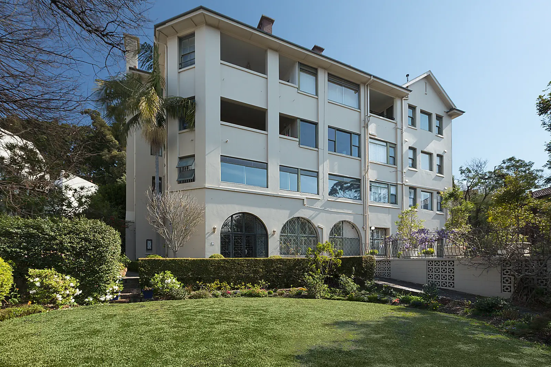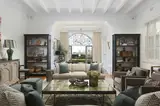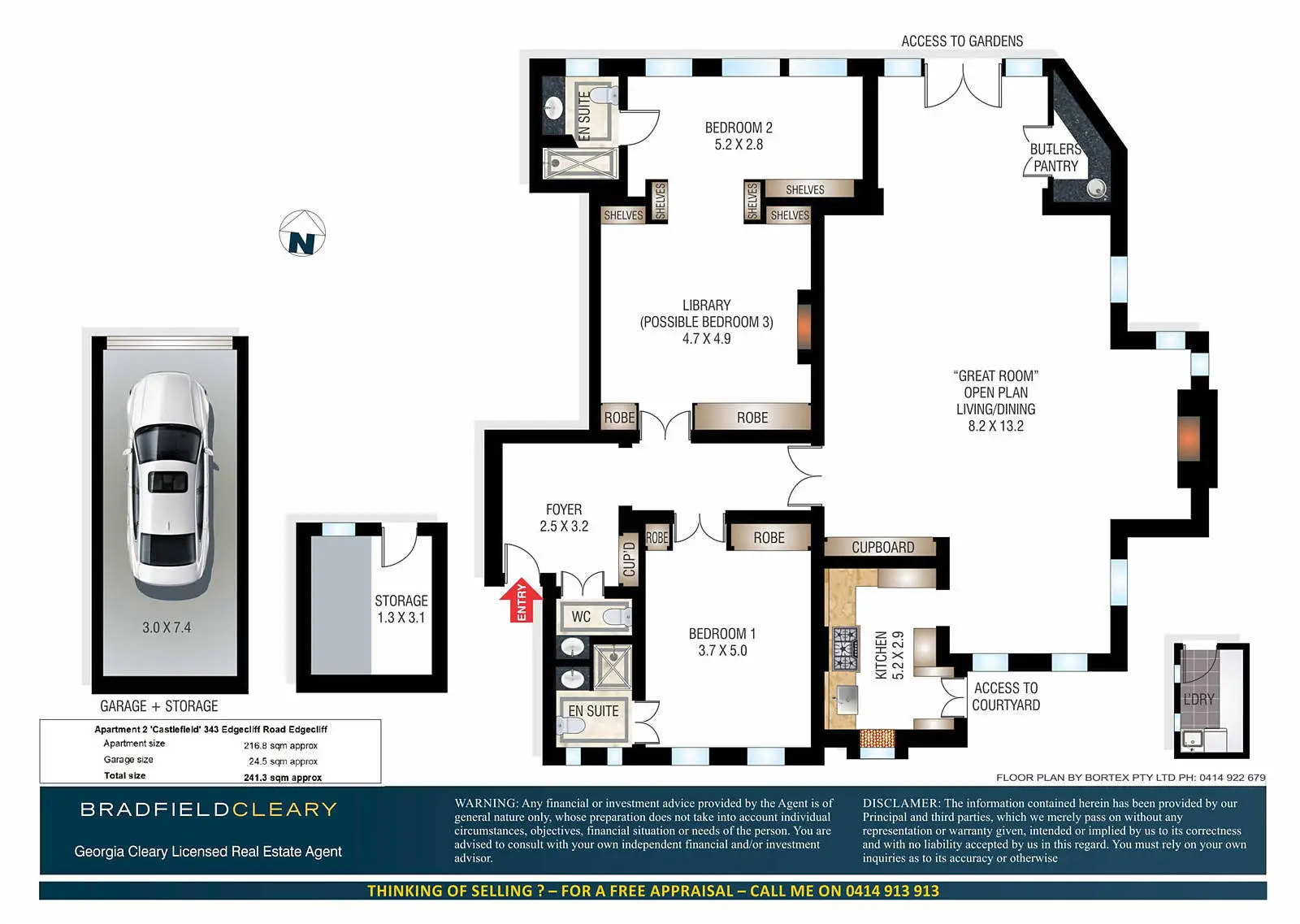2/343 Edgecliff Road, Edgecliff
'CASTLEFIELD' - A GRAND GARDEN APARTMENT OF OLD WORLD CHARM & ELEGANCE IN A PRESTIGIOUS STRATA BUILDING
Positioned within the tightly-held 'Castlefield', a secure building of only 8, this magnificent garden strata apartment is undoubtedly one of Edgecliff's finest homes. Set over an impressive 216.8sqm approx. plan, its oversized interiors are defined by stately proportions, architectural features and original details reminiscent of old world elegance only seen in the spectacular house-like apartments of London, New York and European capitals alike. Situated on the the garden with soaring 3.7+ metre high ceilings and level lift access, an immediate sense of refined elegance, luxury and total privacy is felt upon entry. The homes central hallway provides a gorgeous entrance to the "Great Room"/ living or entertaining space once known as the Great Room, which features stunning vaulted ceilings, incredible panelled walls and a combination of American oak and jarrah parquetry flooring. The dining space adjoins the fully equipped marble chef's kitchen which offers integrated appliances, abundant functional storage as well as direct level access to the oversized lock up garage through a lovely sandstone courtyard. There is also a butler's pantry or wet bar to service gorgeous garden parties and a large storage room. Accommodation comprises 2 generous bedrooms both flanked by marble ensuite bathrooms. While currently configured as 2 bedrooms, the home's library presents the space and flexibility to reconfigure and create further accommodation if desired. Other contemporary luxuries include intercom entry, surround sound, a gas fireplace and reverse cycle air conditioning. Set only a short stroll from Queen Street shops, restaurant and cafes. Positioned only 550m approx. from Edgecliff station and city transport and within close proximity to Westfield Bondi Junction and Double Bay village.
Grand garden apartment in prestigious 'Castlefield'Stately proportions, architectural features & original detailsSet over enormous 216.8sqm approx. floorplanExpansive living spaces with direct access to gardenMarble gas kitchen with integrated appliances & storageButler's pantry or wet bar equipped with fridge & dishwasherSoaring 3.7m high vaulted ceilings, oak and jarrah flooring2 spacious bedrooms both flanked by marble ensuitesFlexibility to create further accommodation if desiredGuest WC, large external storage room, separate laundryOversized garage with the ability to park a second car in frontDirect access to stunning north east garden and lawnIntercom entry, surround sound, heating and coolingLevel access to and from the parking and streetSmall and tightly-held secure building of only 8
Council rates $401 pq
Water rates $179 pq
Strata levies $2493 pq
Property Features
- Garages 1

Edgecliff
Nestled in between Woollahra, Darling Point and Bondi Junction, the diminutive suburb of Edgecliff is made up of only 15 streets, conveniently located just 3km from the CBD. It's largely known for its business and retail hub, the Edgecliff Centre, where a collection of supermarkets, specialty stores and office suites set above the train and bus depot makes this epicentre a hive of activity. Edgecliff borders the green acreage of Trumper Park and with the exception of its two main thoroughfares – Edgecliff Road and Ocean Street – its residential streets are an oasis of tranquility.
This leafy suburb features many stately Victorian terraces and charming, refurbished workers' cottages, in addition to a range of large, older-style apartments (many beautifully preserved from the '20s and '30s), contemporary resort-style developments and luxurious townhouses. Nothing seems far from your front door if you live in Edgecliff, with cosmopolitan Double Bay shopping and charming Woollahra café society within a short walk.
Suburb Features
Education
- Ascham School
- Double Bay Public School
- Glenmore Road Public School
- Sydney Grammar Edgecliff Preparatory School
- The Scots College Prep School
- Woollahra Public School
Recreation
- Centennial Parklands
- Double Bay Park
- Double Bay Steyne Park and Ferry
- Rushcutters Bay Park
- Trumper Park
Restaurants
- Bei Amici
- Flavour of India Edgecliff
- Makizo
