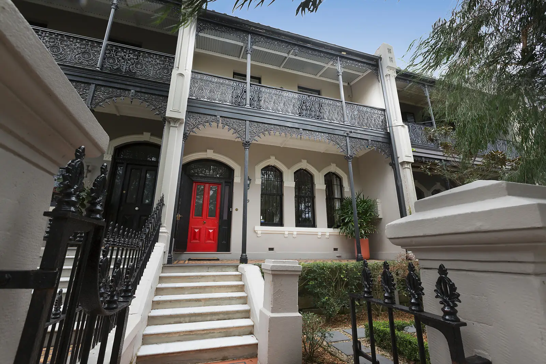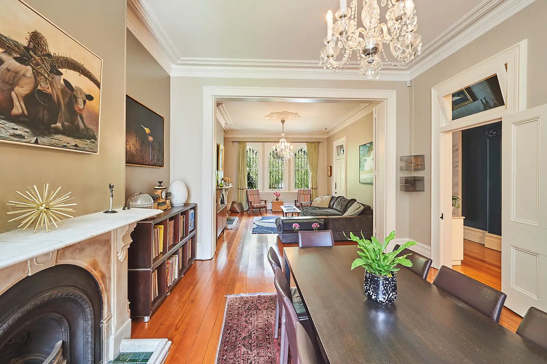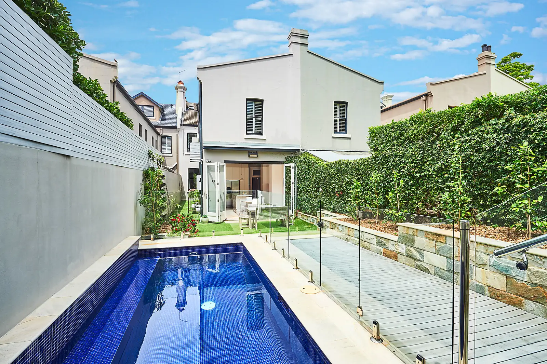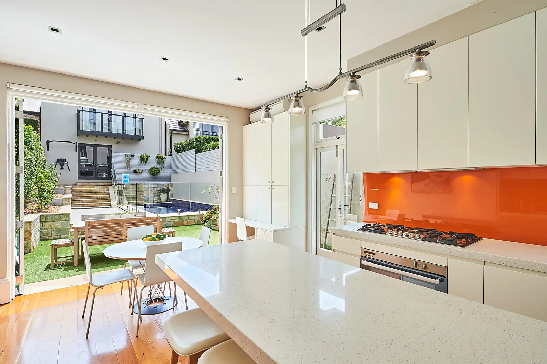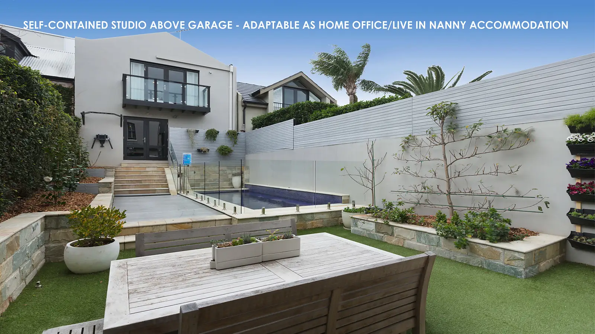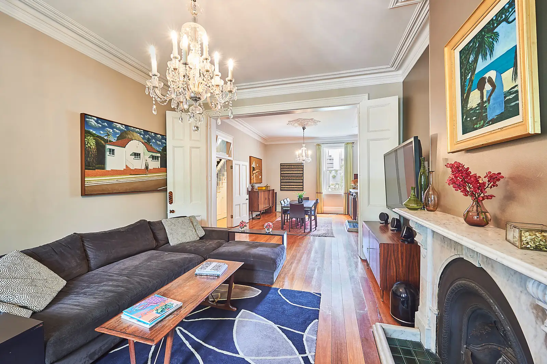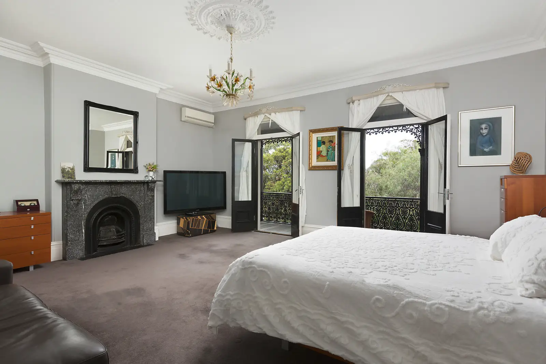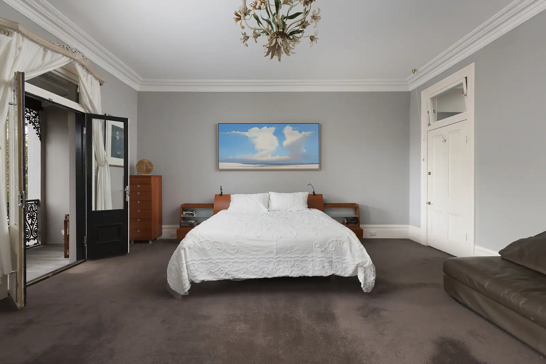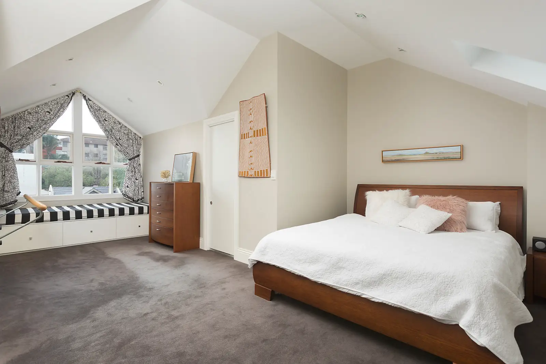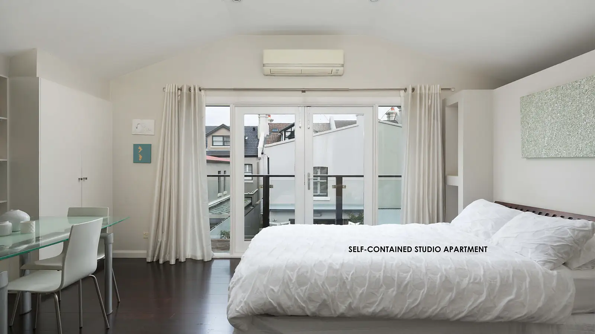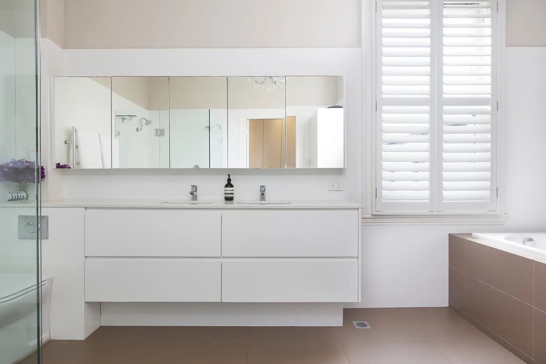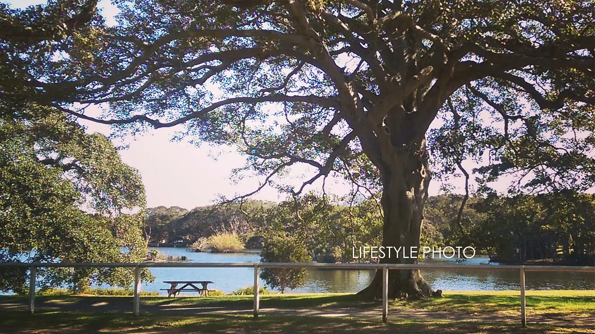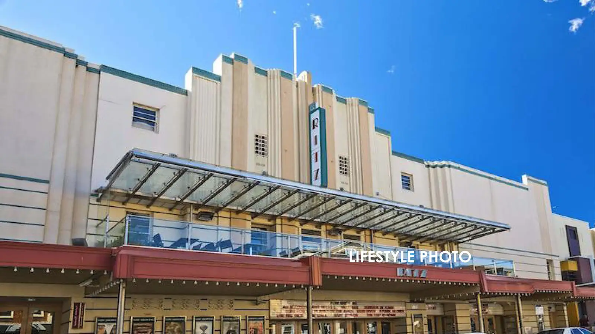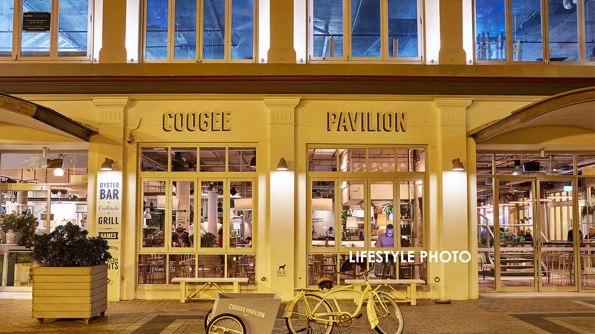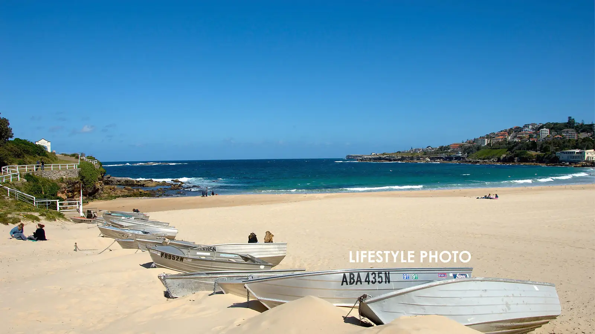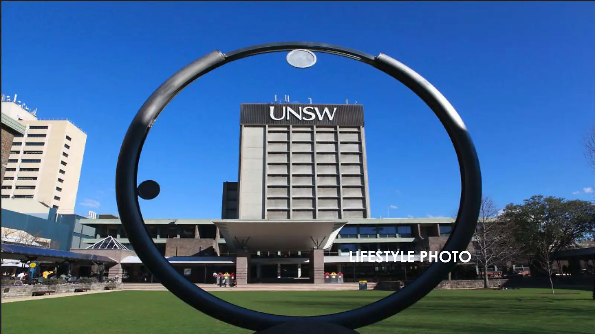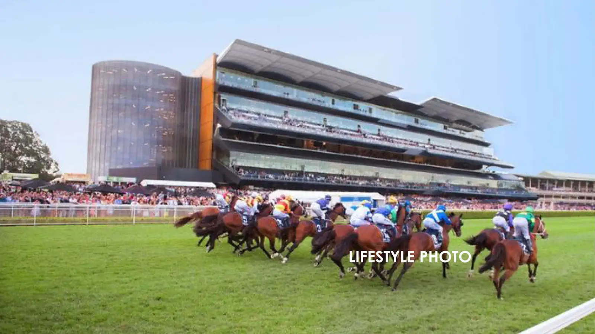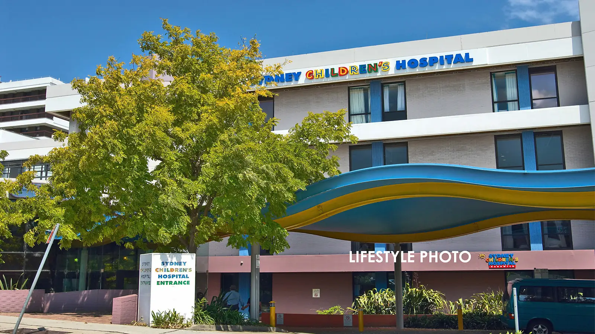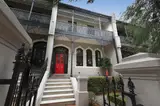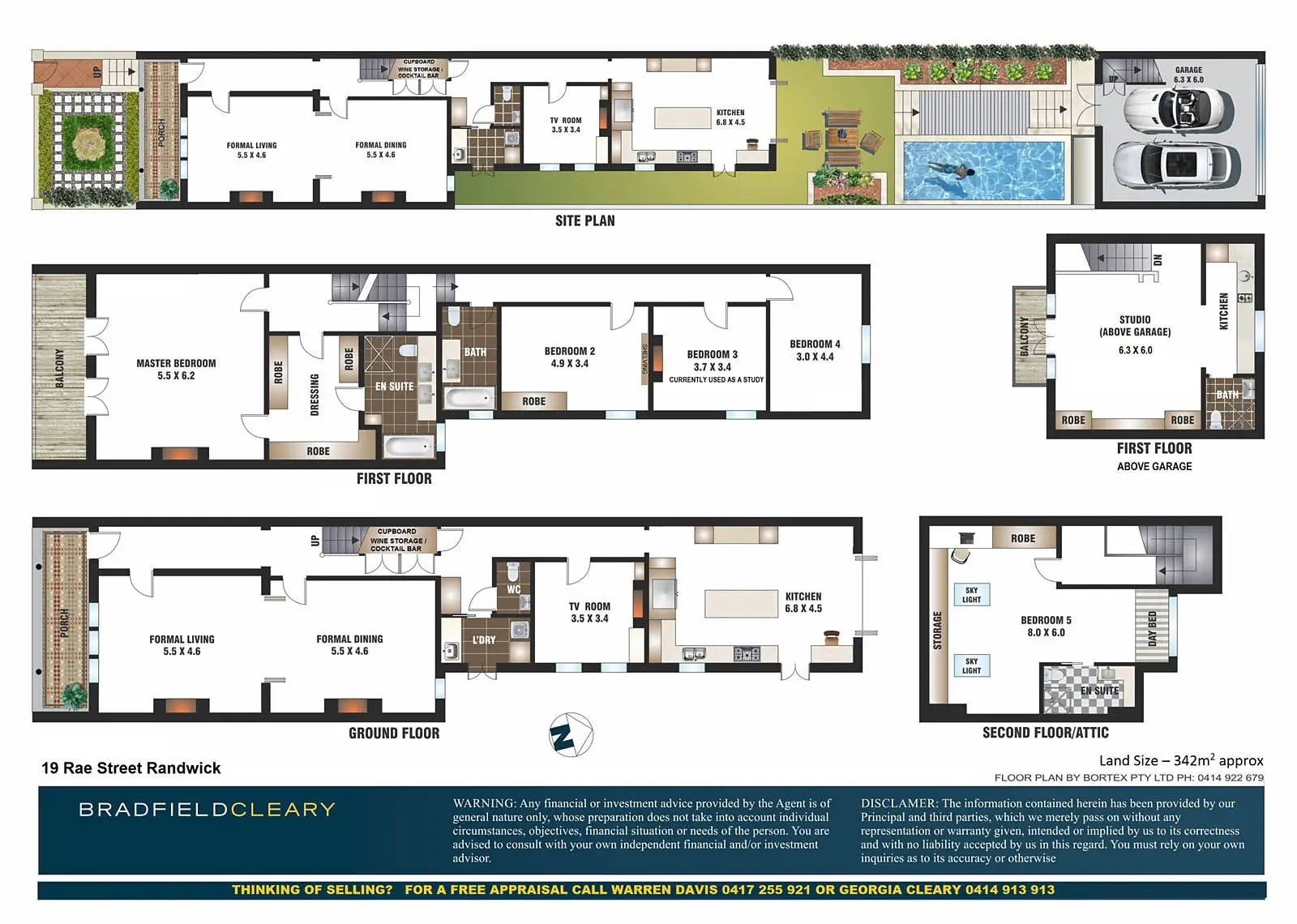19 Rae Street, Randwick
A LIFESTYLE CHOICE - CONVENIENT, SOPHISTICATED AND GRAND
Situated in a wonderfully convenient location within easy walking distance of parks, beaches, restaurants, cafes, schools, Prince of Wales and Sydney Children's hospitals, University of NSW, Randwick Ritz picture theatre and much more. This grand 6.5 m wide Victorian Italianate terrace has been transformed into a spectacular family home. The benefits of this north-facing property is evident in the light and sun-filled rooms of this exceptional family residence that combines historic period detail and contemporary design on a grand scale. With a wide frontage and high ceilings an immediate sense of refined luxury and elegance is felt upon entry. With interiors perfectly configured for family living and effortless large-scale entertaining, a series of lounge, dining and entertaining spaces adjoin the expansive kitchen which opens to the north-facing sandstone courtyard and solar heated pool. Upstairs accommodation comprises of 5 large bedrooms, including the luxurious master wing with walk-in wardrobe, generous ensuite bathroom and private balcony. Part of a much-admired row of 6 Victorian Italianate terraces built c.1887, the home stands on a deep dual access block with a self-contained studio and secure double garaging from Wood Lane. Other contemporary luxuries include, back to base alarm monitoring, reverse cycle air-conditioning and ducted gas heating. Perfectly positioned in a wide tree-lined street on the edge of Randwick village - be one of the first to benefit from the soon to be completed light rail system.
Classic Victorian Italianate facade of timeless appealWide 6.5 metre frontage, soaring 3.4 metre ceilingsManicured forecourt and elegant entrance hall5 large bedrooms including a luxurious master wingVersatile floor plan allows scope to personalise to suit family needsSeparate self-contained studio above garage - adaptable as home office/live in nanny accommodationMagnificent formal rooms with decorative fireplacesExpansive gas/electric kitchen with bi-fold doors to courtyardContemporary concealed laundry, guest WCCocktail bar + wine storage, reverse cycle AC, ducted heatingSecure double garaging accessed via Wood Lane
Council rates $714.25pq
Water rates $172.07pq
Property Information
- Land area approx 342sqm
Property Features
- Air Conditioning
- Alarm System
- Built In Wardrobes
- Ensuite 1
- Garages 2

Randwick
Approximately 6km from the CBD, Randwick is bordered by the lush expanses of Queens and Centennial parks to the north, the suburbs of Coogee and Clovelly to the east, Kingsford to the south and Kensington to the west. Its name is synonymous with racing.
Dating back to 1830, the Randwick Race Course sees Sydney's colourful racing identities rub shoulders with high society and the average punter. Other notable Randwick landmarks include the Prince of Wales Hospital, a campus of the University of New South Wales, and Randwick Boys and Girls High Schools.
As Sydney's first suburban municipality, proclaimed in 1859, Randwick retains plenty of historically significant and heritage-listed buildings which are carefully preserved. However major redevelopment occurred in the 1960s and '70s with the construction of numerous residential walk-up flats, many of which now provide affordable housing for local university students.
Randwick has a substantial retail centre extending along Belmore Road, home to the Royal Randwick Shopping Centre and a variety of inexpensive clothing stores, eateries and supermarkets. The new CBD and South East Light Rail is transforming public transport in Sydney, providing high capacity, clean and reliable services. The L2 Randwick Line extends from Circular Quay along George Street to Central Station, through Surry Hills to Moore Park, then to Randwick and Kingsford via Anzac Parade and Alison Road. The L3 Kingsford Line also extends from Circular Quay, branching from Moore Park through Kensington to Kingsford.
The quaint area commonly known as 'The Spot' is a charming cluster of unique specialty stores, restaurants and the historic cinema known as the Randwick Ritz, a local institution where every night is 'cheap night'.
Suburb Features
Education
- Brigidine College, Marcellin & Our Lady of the Sacred Heart
- Claremont College-Anglican co-educational school
- Coogee Boys Prep School
- Emanuel School
- Lycée Condorcet - The International French School
- Moriah College
- Randwick Girls & Boys High School
- Randwick TAFE
- St Catherines School
- University of NSW
- Waverley College
Recreation
- Alison Park
- Baker Park Tennis Courts
- Centennial Park Cycles
- Centennial Parklands
- Entertainment Quarter Moore Park
- Fred Hollows Reserve
- Govett Reserve Playground
- Queens Park
- Ritz Cinema
- Royal Randwick Racecourse
Restaurants
- Bake Bar
- Bronte Road Bistro
- Dolce Fiori
- Four Frogs Creperie Randwick
- Kurtosh Cafe
- Lebanon & Beyond
- Mammas and Papas Ristorante
- Maybe Frank
- Queens Park Pizza
-
The Avenue Randwick
- The Spanish Fly
- Tucker
